Global Perspective
Services

Leading Company
This Is What We Do
Free Flow Studios is a Design Firm Based in Pune, India, Established in 2020.
Our Firm has Outstanding International Experience and Knowledge of Codes and Construction Methods in the USA and Locally.
We Strive to Achieve Great Satisfaction for Our Clients by Providing Great Quality Services by Keeping the Mission, Vision and Values of Hassle Free, Free Flowing, and Living Learning By Layers in Mind at all Times
We Use Design Methods and Leading Technologies to Help Clients Succeed, Visualize, and Create a Place that Enhances and Enriches People’s Lives.
- 01
Construction documents
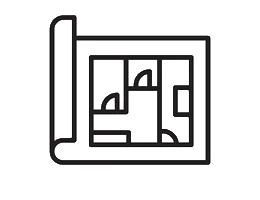
- Creating AutoCAD Drawings from Schematic Design to Construction Documentation to Permit Set.
- Working on Design Submittal.
- As-Built Drawings.
- Entitlements
- 02
illustration
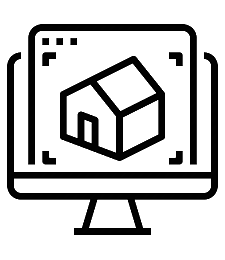
- Presentation Drawings in 2D for Plans and Elevations.
- Leasing and Marketing Brochures for the Projects.
- Design Submittal Renderings
- 03
bim & DIGITAL MODELING
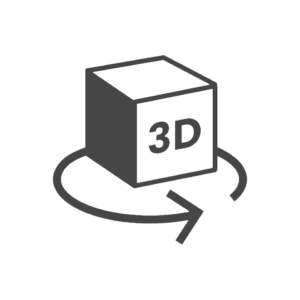
- Developing a 3D model from 2D AutoCAD Drawings
- Presentation of 3D Views, Perspective Renderings; Low, Mid and High Quality
- 04
architectural design
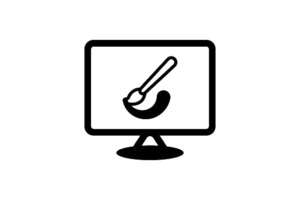
- Full Design Services for Residential -Custom, Mixed-Used, Multi-Family, Single Family, Affordable Housing.
- Commercial and Retail
- Tenant Improvement
- Interior Design – Residential and Commercial
- 05
PROJECT OPTIMIZATION
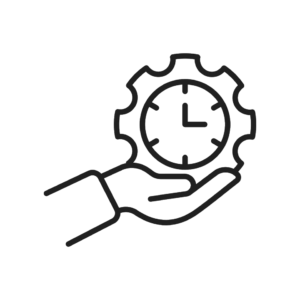
- We Strive to get the Projects Delivered on Time. We Closely Work with the Clients, Architects to Understand their Timeline and thus Create a Schedule to Meet the Deadlines.
- 06
collaboration
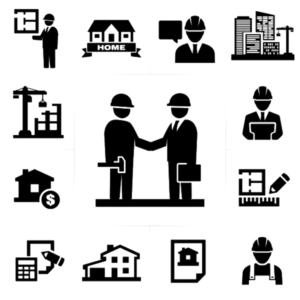
- Collaboratively working on Projects with Different Architects and Other Firms.
- Flexibility of Team Members Catered to Meet Immediate Deadlines for Firms.
